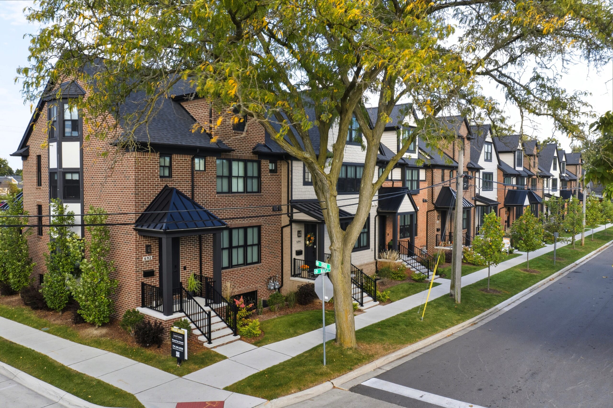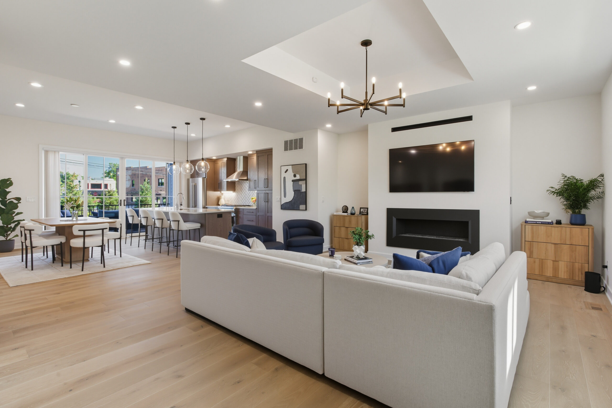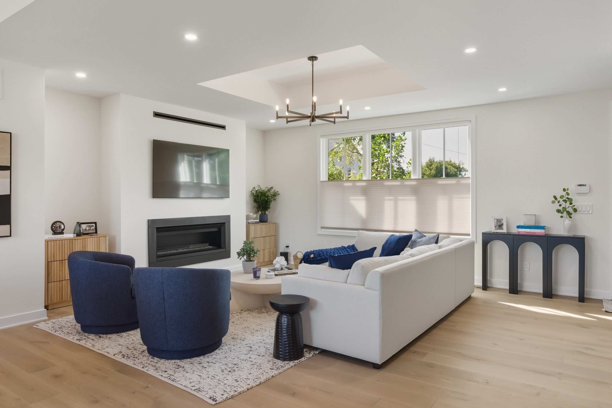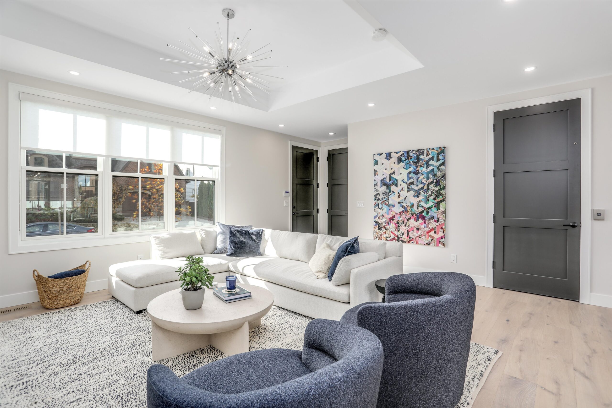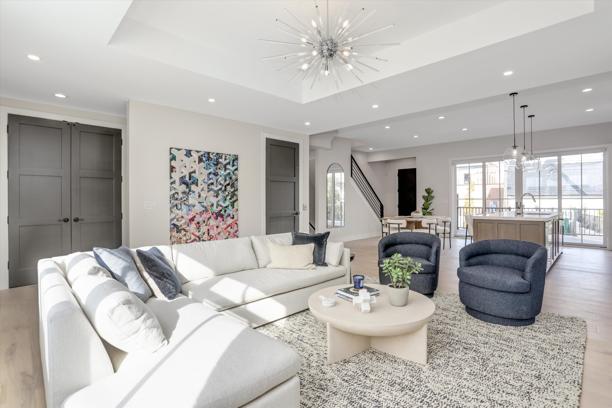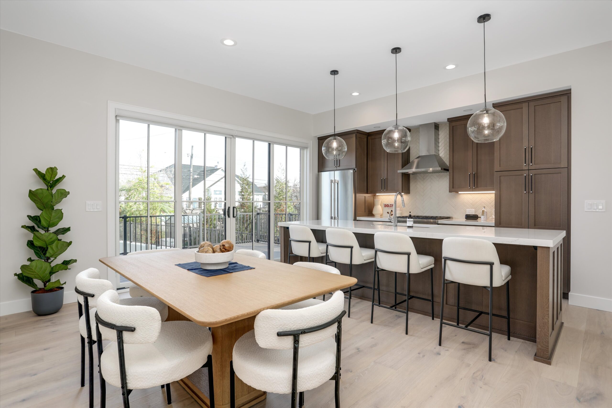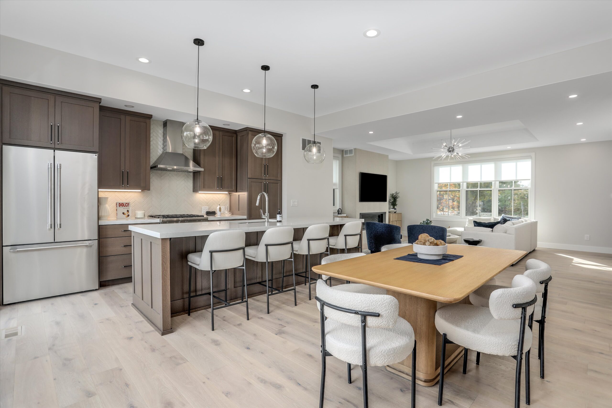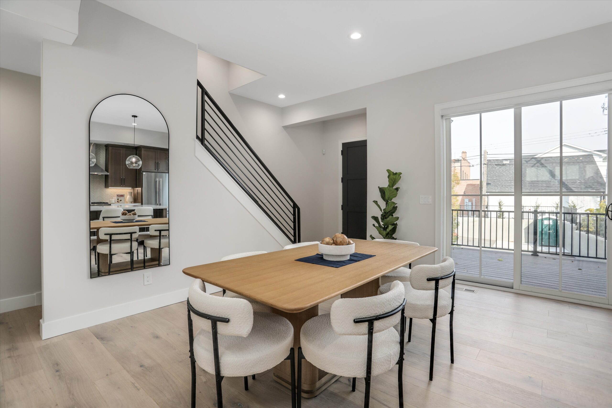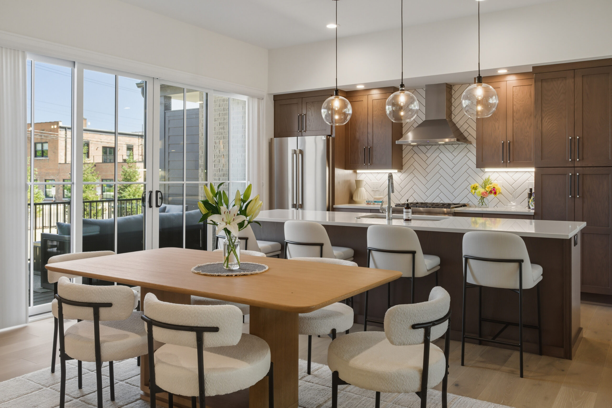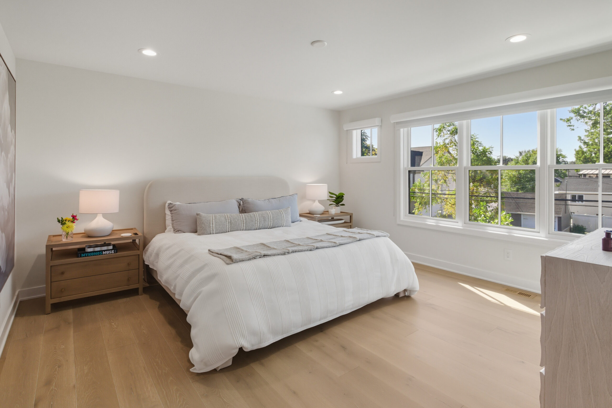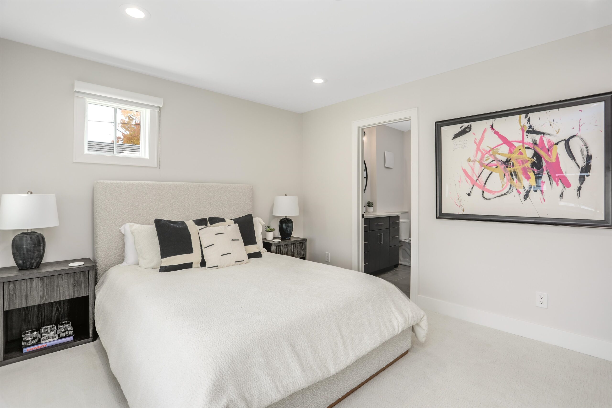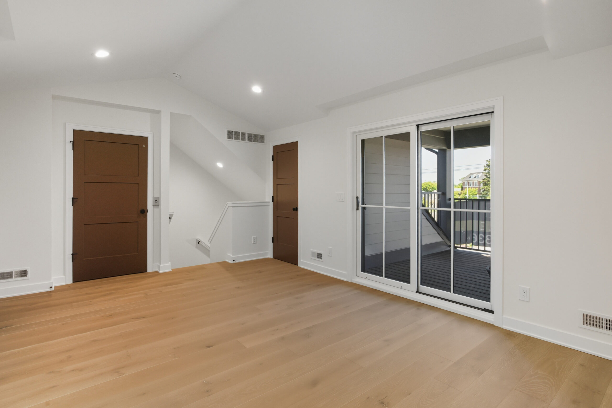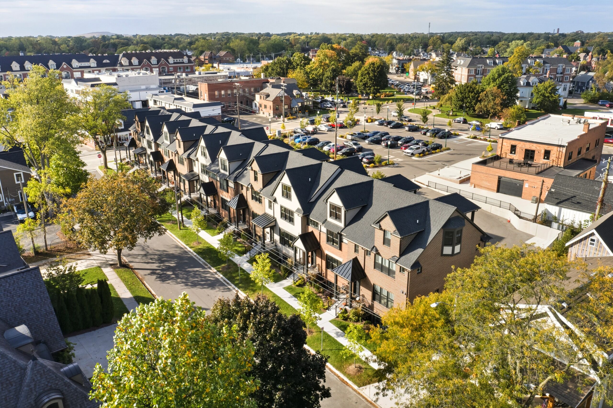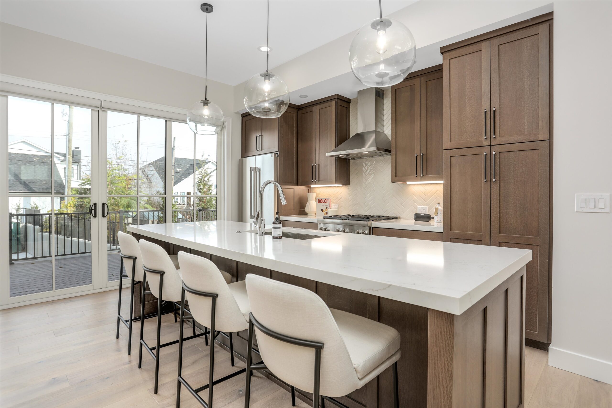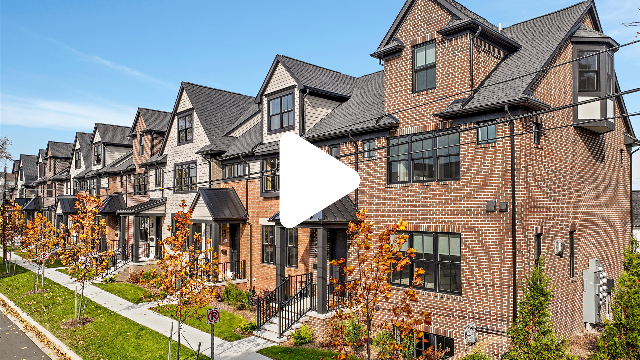ELEVATED URBAN RESIDENCES
Discover a new era of luxury with Saxtons Town Lofts in Plymouth, where modern urban living meets historic charm. Each residence has been meticulously designed to offer an unparalleled blend of architectural style and modern conveniences. Here, urban living is elevated, ensuring that every moment at Saxtons Town Lofts is nothing short of extraordinary.
Town lofts are an architectural style blending town or row style homes with loft style features and amenities. These residential designs focus on open floor plans, high ceilings, extensive natural light, modern finishes, individual entryways and significant outdoor spaces with no one neighboring above or below you.
Nestled in downtown Plymouth these ten residences bring the comforts of modern living to the city’s most exclusive location.
Saxtons Town Lofts combines the rich character of historic architecture with floorplans offering refined interiors and upscale amenities. They provide all the convenience and excitement of urban living without sacrificing sophistication, custom design or a neighborhood feel.
LUXURY AMENITIES
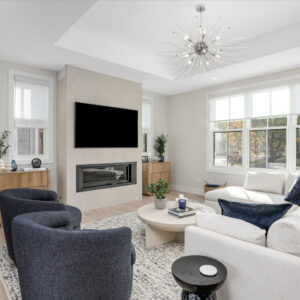
INTERIORS
- +/- 10’ ceilings
- Multiple bedroom configurations
- Flex, den and entertainment areas
- Second floor laundry with custom cabinets
- Hardwood flooring in kitchen, dining room, great room, hallways and third floor
- Tile entryways
- Plush carpet in bedrooms
- Solid core doors
- Interior light fixture allowance per plan
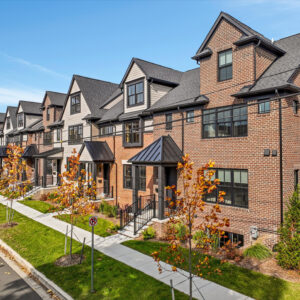
EXTERIORS
- Multiple private entrances
- Two car attached garage with insulation and drywall
- Garage door opener with exterior keypad
- Additional parking behind your garage for yourself or guests
- Ample exterior lighting
- Gated resident and guest entry
- Private spacious terraces and covered porches
- Several different elevations with brick, shake and hardboard siding and dark bronze window frames
- Low E glass windows
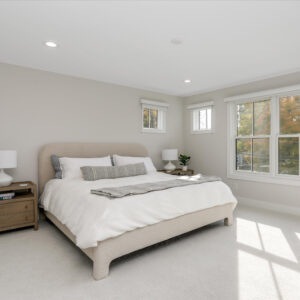
FEATURES
- High efficiency furnace
- Central air conditioning
- Demising walls with insulation for sound reduction
- High efficient hot water heater
- R-19 Exterior wall insulation
- R-38 attic insulation
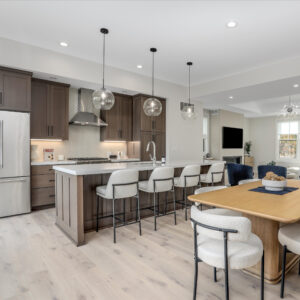
KITCHEN
- Stainless steel appliances
- Premium, soft close cabinets in flat or shaker style
- Premium countertops
- Large stainless steel single undermount sink
- Luxury fixtures
- Tiled backsplash
- Spacious center island with seating
- Hardwood flooring and custom tile at entry
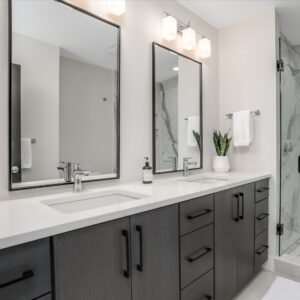
BATHROOMS
- Three full bathrooms and one powder room
- Premium, soft close cabinets
- Ceramic tile showers with European shower doors
- Premium countertops
- Undermount sinks
- Tub with 12” x 24” ceramic tile surround
- Lower level plumbed for optional full bath, powder room and/or pet spa (pending city approval)
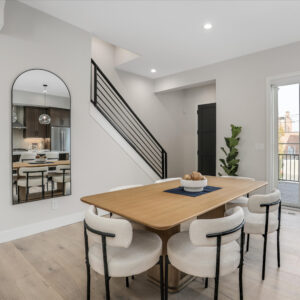
OPTIONAL FEATURES
- Waterfall countertop on kitchen island
- Lower level full size bathroom, powder room and/or pet wash
- Gas fireplace with upgraded tile, metal and/or custom surround
- Exposed beams in great room
- Elevator finish options
- Custom trim and beams in living and kitchen areas
- Upgraded tile, cabinets, countertop options and more
- Architectural staircase
- Residential elevator providing easy access to all floors
- Custom hardware
FLOOR PLANS
At Saxtons Town Lofts, we understand that space is personal. Our diverse and open floor plans are crafted to suit the various needs of our residents. No matter your specific lifestyle needs, each plan reflects a unique blend of luxury and architectural style. These floor plans are perfectly crafted residences that speak volumes about your refined taste.
Each home blends luxury with location to give you the duplicity you desire. Floorplans offer two to four bedrooms, options include adding a den, gym or entertainment area. These residences will feature loft attributes such as open floorplans and high ceilings, in addition to potential exposed beams and a cozy fireplace. Your town loft is your custom creation with every detail available to fit your personal needs and style.
VIDEO TOUR
Immerse yourself in the Saxtons Town Lofts experience with our exclusive video walkthrough. From the comfort of your device, take a guided tour through our luxurious residences, where you’ll see firsthand the meticulous attention to detail, modern amenities, and the rich architectural style that defines our brand. It’s the next best thing to being here in person. Watch the video to explore the open living floor plan and experience the lifestyle of modern urban living at Saxtons Town Lofts.

A HISTORIC HAVEN
IN THE HEART OF DOWNTOWN
Nestled in historic downtown Plymouth, Saxtons Town Lofts offers a retreat that’s rich in downtown history and oozes historic charm. Our residences beautifully integrate the modernity of urban living with Plymouth’s storied past, ensuring that each day here feels both fresh and timeless.
Saxton’s Garden Center relocated to Plymouth in 1937 and quickly became an intricate part of the downtown history. For 75 years families flocked to the store to purchase flowers, gardening items, lawn maintenance equipment and more. The newly renovated Jewell & Blaich Hall was built in the 1920’s where it functioned as a meeting and dance hall. Much like the former meeting and dance hall, which is located next door, Saxtons Town Lofts will bring function and entertainment together in one location.

WHERE THE CITY IS YOUR BACKYARD
Living at Saxtons Town Lofts means the best of Plymouth is at your fingertips. Explore a variety of nearby eateries, indulge in retail therapy at local shops, or immerse yourself in the city’s cultural events. Our residences redefine luxury urban living, where the city isn’t just a backdrop—it’s your backyard.
At Saxtons Town Lofts you’re in the heart of historic downtown Plymouth, yet still firmly rooted in the neighboring residential community. Outside your doorstep you will find numerous eateries, unique shops, the Penn Theatre, Kellogg Park and more. Enjoy Music in the Park while relaxing on your patio, shop the Farmer’s Market, walk over to the theatre to watch a film, peruse the Art Fair or take a wander through the annual Ice Festival. The town lofts are also just a short walk away from Plymouth’s Old Village with its distinctive charm and Hines Park offering expansive walking and biking trails for your recreational enjoyment.

FOR ADDITIONAL INFORMATION
For additional information or to schedule a tour, please contact a member of our sales team directly or by using the contact form below.
734.494.0336
Prices, features, options, amenities, floor plans, elevations, designs, materials, standards, selections and dimensions are subject to change without notice. Square footage and dimensions are estimated and may vary in actual construction.


